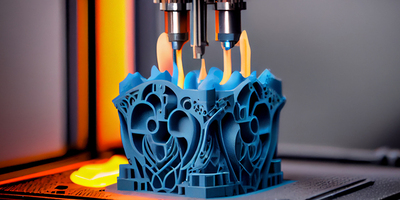Tekla Structures, developed by Trimble, is one of the most advanced Building Information Modeling (BIM) software solutions for structural engineering, detailing, and construction. It enables engineers, fabricators, and contractors to create accurate 3D models of steel, concrete, and timber structures with a high level of detail.
Unlike traditional CAD tools, Tekla focuses on constructible models, meaning that every element can be modeled with exact dimensions, materials, and connections, ensuring that the design can be directly used for fabrication, construction, and project management.
Tekla is widely adopted in industries such as civil engineering, industrial plants, high-rise buildings, bridges, offshore structures, and infrastructure projects, making it a powerful tool for modern construction workflows.
Industry-standard BIM tool for structural engineering and construction projects.
Improves accuracy, productivity, and coordination in complex structural designs.
Opens career opportunities in steel detailing, rebar modeling, fabrication, and construction management.
Provides practical skills for real-world projects where constructible models are essential.
3D Structural Modeling – Design and model steel, concrete, and composite structures with precision.
Detailing & Connections – Create accurate detailing of reinforcement, steel connections, and joints.
BIM Collaboration – Share models across disciplines for coordinated project execution.
Fabrication & Construction Ready – Generate shop drawings, fabrication data, and CNC files.
Project Management – Integrate scheduling, quantity estimation, and construction sequencing.
Create accurate 3D models of steel, concrete, and timber structures.
Perform reinforcement detailing, steel connections, and fabrication drawings.
Design high-rise buildings, bridges, industrial plants, and offshore structures.
Plan and manage large-scale infrastructure and civil engineering projects.
Generate shop drawings, assembly drawings, and CNC data directly from models.
Support steel fabrication, precast concrete, and rebar modeling.
Collaborate with architects, MEP, and project managers using BIM workflows.
Detect and resolve clashes, errors, and construction conflicts before execution.
Extract BOQs (Bill of Quantities), reports, and cost estimates from models.
Simulate construction sequencing and scheduling (4D modeling).
By the end of this course, learners will be able to:
Understand the fundamentals of Tekla Structures and its role in BIM workflows.
Create detailed 3D structural models for steel, concrete, and timber projects.
Apply reinforcement detailing and steel connection design with accuracy.
Generate fabrication drawings, assembly drawings, and CNC data from models.
Prepare quantity take-offs and reports directly from Tekla models.
Collaborate effectively with multidisciplinary teams using BIM integration.
Identify and resolve clashes and design issues before construction.
Visualize construction sequencing and project timelines with 4D modeling.
Apply industry standards and best practices in structural modeling and detailing.
Develop professional skills for careers in structural design, detailing, and construction management.
100 Hours of Class

Component Based Training
Industry Based Training
International Certifications
100% Placement Assistance
Free Certified Workshops & Seminars
Syllabus Based Classes

Component Based Training
Industry Based Training
International Certifications
100% Placement Assistance
Free Certified Workshops & Seminars
Syllabus Based Classes

Component Based Training
Industry Based Training
International Certifications
100% Placement Assistance
Free Certified Workshops & Seminars
Syllabus Based Classes

Component Based Training
Industry Based Training
International Certifications
100% Placement Assistance
Free Certified Workshops & Seminars
Syllabus Based Classes

Component Based Training
Industry Based Training
International Certifications
100% Placement Assistance
Free Certified Workshops & Seminars
Syllabus Based Classes

Component Based Training
Industry Based Training
International Certifications
100% Placement Assistance
Free Certified Workshops & Seminars
Syllabus Based Classes

Component Based Training
Industry Based Training
International Certifications
100% Placement Assistance
Free Certified Workshops & Seminars
Syllabus Based Classes
No: #172, Raahat Plaza,
2nd Floor, Office No: 196 & 197,
Arcot Road, Vadapalani,
Chennai - 600026.
caddschool@gmail.com
© CADD SCHOOL. All Rights Reserved. CADD SCHOOL