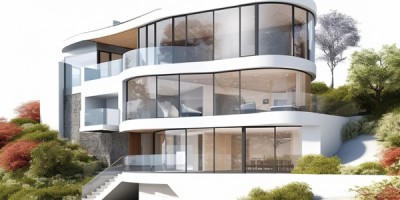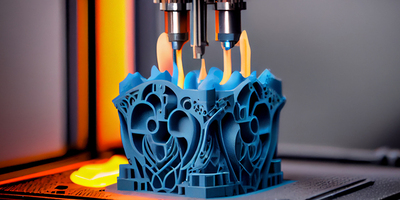SketchUp, developed by Trimble, is a widely used 3D modeling software known for its ease of use, intuitive interface, and versatility. It is popular among architects, interior designers, civil engineers, and product designers for creating 3D models, architectural visualizations, and conceptual designs.
Unlike complex CAD tools, SketchUp focuses on simplicity and speed, allowing users to quickly draw, push, pull, and modify shapes into detailed 3D models. It also integrates with plugins and rendering tools for realistic visualization and is compatible with BIM workflows, making it a valuable tool for design and presentation.
Simple yet powerful tool for conceptual design and visualization.
Enhances presentation skills with walkthroughs and photorealistic renders.
Provides practical modeling experience for architects, engineers, and designers.
Acts as a foundation for advanced BIM and CAD tools.
3D Modeling Made Easy – Create buildings, interiors, furniture, and landscapes quickly.
2D Documentation – Generate floor plans, sections, and elevations using Layout.
Rendering & Visualization – Produce realistic images and animations with extensions.
Extensive Libraries – Access 3D Warehouse with millions of pre-built models.
Cross-Industry Applications – Used in architecture, interior design, construction, urban planning, and product design.
Create conceptual and detailed 3D models of buildings and spaces.
Develop floor plans, elevations, and sections using Layout.
Design furniture layouts, lighting, and interior concepts.
Model gardens, landscapes, and urban planning projects.
Visualize infrastructure projects like roads, bridges, and site layouts.
Use 3D models for client presentations and construction planning.
Model furniture, machinery, and consumer products.
Test design concepts with quick iterations and 3D visualization.
Produce rendered images, walkthroughs, and animations.
Share models via 3D Warehouse or integrate with BIM and CAD workflows.
By the end of this course, learners will be able to:
Understand and use SketchUp tools for 2D drafting and 3D modeling.
Create architectural and interior design models with realistic detail.
Develop site layouts, landscapes, and urban planning concepts.
Produce construction drawings, plans, and sections using Layout.
Apply textures, materials, and lighting for enhanced visualization.
Generate walkthroughs, animations, and rendered presentations.
Access and use 3D Warehouse components to speed up modeling.
Collaborate with CAD and BIM workflows by importing/exporting models.
Apply design standards and accuracy in creating professional models.
Build industry-relevant skills for careers in architecture, interior design, and construction visualization.
100 Hours of Class

Component Based Training
Industry Based Training
International Certifications
100% Placement Assistance
Free Certified Workshops & Seminars
Syllabus Based Classes

Component Based Training
Industry Based Training
International Certifications
100% Placement Assistance
Free Certified Workshops & Seminars
Syllabus Based Classes

Component Based Training
Industry Based Training
International Certifications
100% Placement Assistance
Free Certified Workshops & Seminars
Syllabus Based Classes

Component Based Training
Industry Based Training
International Certifications
100% Placement Assistance
Free Certified Workshops & Seminars
Syllabus Based Classes

Component Based Training
Industry Based Training
International Certifications
100% Placement Assistance
Free Certified Workshops & Seminars
Syllabus Based Classes

Component Based Training
Industry Based Training
International Certifications
100% Placement Assistance
Free Certified Workshops & Seminars
Syllabus Based Classes

Component Based Training
Industry Based Training
International Certifications
100% Placement Assistance
Free Certified Workshops & Seminars
Syllabus Based Classes
No: #172, Raahat Plaza,
2nd Floor, Office No: 196 & 197,
Arcot Road, Vadapalani,
Chennai - 600026.
caddschool@gmail.com
© CADD SCHOOL. All Rights Reserved. CADD SCHOOL