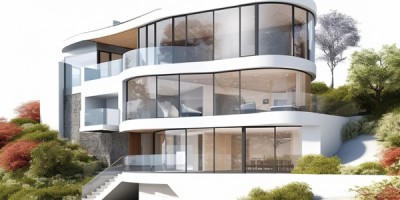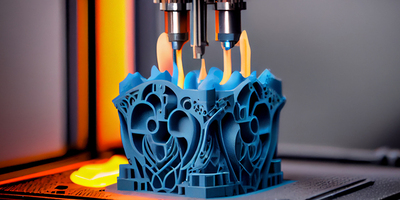AutoCAD MEP, developed by Autodesk, is a specialized version of AutoCAD tailored for mechanical, electrical, and plumbing (MEP) design. It provides powerful tools and an intelligent object-based design environment to create accurate 2D and 3D MEP systems for buildings and infrastructure projects.
Unlike standard AutoCAD, AutoCAD MEP includes industry-specific toolsets, libraries, and workflows that help engineers and designers to model ducts, pipes, cable trays, electrical circuits, HVAC layouts, and plumbing systems with precision.
The software is widely used in the AEC (Architecture, Engineering, and Construction) industry for developing coordinated MEP designs, reducing clashes, and preparing construction-ready documentation.
Industry-preferred tool for mechanical, electrical, and plumbing system design.
Improves project efficiency through intelligent modeling and system coordination.
Prepares learners for careers in HVAC, electrical, plumbing, and building services engineering.
Enhances collaboration with architects and structural engineers in BIM and CAD workflows.
Specialized Toolsets – Predefined objects for ducts, pipes, cable trays, circuits, and plumbing layouts.
2D & 3D Modeling – Develop both schematic drawings and detailed 3D models.
System Coordination – Detect and resolve conflicts between MEP systems and other building elements.
Industry Libraries – Access built-in content libraries for faster and more accurate designs.
Documentation – Automatically generate schedules, sections, and construction-ready drawings.
Design mechanical (HVAC), electrical, and plumbing systems for residential, commercial, and industrial buildings.
Model ductwork, air terminals, and mechanical equipment layouts with accuracy.
Simulate airflow and optimize HVAC system design.
Create circuit layouts, cable trays, panel schedules, and lighting systems.
Document power distribution and electrical load requirements.
Design water supply, drainage, and gas piping systems.
Ensure compliance with building codes and standards.
Detect and resolve clashes between MEP systems and structural/architectural components.
Integrate with BIM workflows for multidisciplinary collaboration.
By the end of this course, learners will be able to:
Understand the AutoCAD MEP interface and toolsets for building services design.
Create 2D schematics and 3D models of HVAC, electrical, and plumbing systems.
Design and document HVAC layouts including ducts, diffusers, and equipment.
Develop electrical circuits, lighting layouts, and cable tray systems with accuracy.
Model piping and plumbing networks for water, drainage, and gas supply.
Generate schedules, sections, and construction-ready documentation automatically.
Perform clash detection to resolve conflicts between MEP systems and structures.
Collaborate with architects and engineers in a coordinated BIM environment.
Apply relevant codes and standards in MEP design workflows.
Build industry-ready skills for careers in HVAC, electrical, plumbing, and building services engineering.
100 Hours of Class

Component Based Training
Industry Based Training
International Certifications
100% Placement Assistance
Free Certified Workshops & Seminars
Syllabus Based Classes

Component Based Training
Industry Based Training
International Certifications
100% Placement Assistance
Free Certified Workshops & Seminars
Syllabus Based Classes

Component Based Training
Industry Based Training
International Certifications
100% Placement Assistance
Free Certified Workshops & Seminars
Syllabus Based Classes

Component Based Training
Industry Based Training
International Certifications
100% Placement Assistance
Free Certified Workshops & Seminars
Syllabus Based Classes

Component Based Training
Industry Based Training
International Certifications
100% Placement Assistance
Free Certified Workshops & Seminars
Syllabus Based Classes

Component Based Training
Industry Based Training
International Certifications
100% Placement Assistance
Free Certified Workshops & Seminars
Syllabus Based Classes

Component Based Training
Industry Based Training
International Certifications
100% Placement Assistance
Free Certified Workshops & Seminars
Syllabus Based Classes
No: #172, Raahat Plaza,
2nd Floor, Office No: 196 & 197,
Arcot Road, Vadapalani,
Chennai - 600026.
caddschool@gmail.com
© CADD SCHOOL. All Rights Reserved. CADD SCHOOL