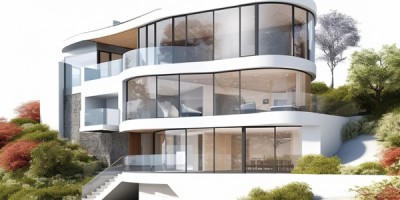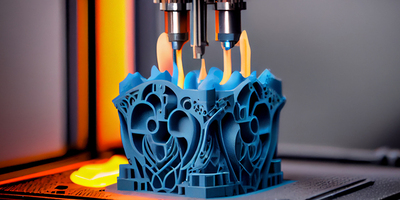Lumion is a leading 3D rendering and visualization software designed for architects, interior designers, landscape designers, and urban planners. It enables professionals to transform their 3D models into stunning, photorealistic images, videos, and 360° panoramas in real time.
Known for its speed, simplicity, and high-quality output, Lumion allows users to bring life to their designs by adding realistic environments, lighting, weather effects, people, and materials. Unlike traditional rendering tools, Lumion is optimized for ease of use and fast workflows, making it accessible even to beginners while still powerful enough for professionals.
It seamlessly integrates with popular design software such as Revit, SketchUp, ArchiCAD, AutoCAD, and Rhino, making it a must-have tool in modern architectural visualization workflows.
Industry-standard for architectural visualization and presentations.
Enhances client communication with realistic and emotional design storytelling.
Saves time with fast rendering workflows compared to traditional rendering software.
Opens career opportunities in architecture, interior design, landscaping, and visualization studios.
Real-Time Rendering – Create renders quickly with minimal setup.
High-Quality Visualization – Generate photorealistic images, animations, and VR content.
Extensive Content Library – Access thousands of materials, objects, people, and nature assets.
Seamless Integration – Import models directly from major CAD and BIM software.
Interactive Presentations – Produce walkthroughs, flythroughs, and immersive visual experiences.
Produce photorealistic renders and animations of buildings and interiors.
Enhance architectural presentations with realistic environments and lighting.
Visualize interior layouts, furniture, lighting, and textures.
Create realistic gardens, landscapes, and urban design concepts.
Generate walkthroughs, flythroughs, and immersive videos.
Produce 360° panoramas and VR content for interactive client experiences.
Model large-scale cities, campuses, and infrastructure projects with context.
Add people, vehicles, and environmental effects to simulate real-world conditions.
Seamlessly integrate with Revit, SketchUp, ArchiCAD, AutoCAD, Rhino, and other design tools.
Use Lumion for fast rendering workflows in BIM and CAD pipelines.
By the end of this course, learners will be able to:
Understand the Lumion interface and rendering workflow for architectural visualization.
Import 3D models from CAD/BIM software and prepare them for rendering.
Apply materials, textures, and lighting to create realistic visual effects.
Use the content library to add people, furniture, nature, and vehicles to scenes.
Generate photorealistic images, animations, and 360° panoramas.
Simulate weather, time of day, and environmental conditions for design storytelling.
Produce walkthroughs and flythrough animations for client presentations.
Integrate Lumion into architectural and BIM workflows for efficient visualization.
Communicate design intent effectively with compelling visual outputs.
Develop professional skills for careers in architecture, interior design, and visualization industries.
100 Hours of Class

Component Based Training
Industry Based Training
International Certifications
100% Placement Assistance
Free Certified Workshops & Seminars
Syllabus Based Classes

Component Based Training
Industry Based Training
International Certifications
100% Placement Assistance
Free Certified Workshops & Seminars
Syllabus Based Classes

Component Based Training
Industry Based Training
International Certifications
100% Placement Assistance
Free Certified Workshops & Seminars
Syllabus Based Classes

Component Based Training
Industry Based Training
International Certifications
100% Placement Assistance
Free Certified Workshops & Seminars
Syllabus Based Classes

Component Based Training
Industry Based Training
International Certifications
100% Placement Assistance
Free Certified Workshops & Seminars
Syllabus Based Classes

Component Based Training
Industry Based Training
International Certifications
100% Placement Assistance
Free Certified Workshops & Seminars
Syllabus Based Classes

Component Based Training
Industry Based Training
International Certifications
100% Placement Assistance
Free Certified Workshops & Seminars
Syllabus Based Classes
No: #172, Raahat Plaza,
2nd Floor, Office No: 196 & 197,
Arcot Road, Vadapalani,
Chennai - 600026.
caddschool@gmail.com
© CADD SCHOOL. All Rights Reserved. CADD SCHOOL