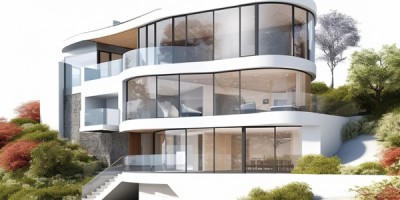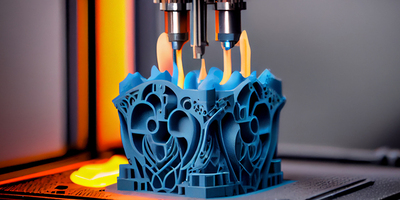Interior Design CAD (Computer-Aided Design) plays a vital role in transforming creative concepts into realistic design plans. Using advanced tools such as AutoCAD, Revit Architecture, 3ds Max, SketchUp, V-Ray, Lumion, and Enscape, designers can visualize interior spaces with precision, aesthetics, and functionality.
These software applications allow professionals to create detailed 2D layouts, realistic 3D models, and photorealistic renderings for residential, commercial, and industrial interiors. Learning Interior Design CAD helps you turn ideas into accurate visual presentations, making communication between designers, clients, and contractors seamless and effective.
The Interior Design CAD course empowers learners to create precise 2D layouts and realistic 3D visualizations using tools like AutoCAD, Revit, and 3ds Max. It bridges creativity with technology, enabling professionals to design, plan, and present interior spaces with accuracy and aesthetic appeal.
Interior Design CAD professionals are in high demand across architecture and design sectors. The skillset opens doors to careers in:

Component Based Training
Industry Based Training
International Certifications
100% Placement Assistance
Free Certified Workshops & Seminars
Syllabus Based Classes

Component Based Training
Industry Based Training
International Certifications
100% Placement Assistance
Free Certified Workshops & Seminars
Syllabus Based Classes

Component Based Training
Industry Based Training
International Certifications
100% Placement Assistance
Free Certified Workshops & Seminars
Syllabus Based Classes

Component Based Training
Industry Based Training
International Certifications
100% Placement Assistance
Free Certified Workshops & Seminars
Syllabus Based Classes

Component Based Training
Industry Based Training
International Certifications
100% Placement Assistance
Free Certified Workshops & Seminars
Syllabus Based Classes

Component Based Training
Industry Based Training
International Certifications
100% Placement Assistance
Free Certified Workshops & Seminars
Syllabus Based Classes
No: #172, Raahat Plaza,
2nd Floor, Office No: 196 & 197,
Arcot Road, Vadapalani,
Chennai - 600026.
caddschool@gmail.com
© CADD SCHOOL. All Rights Reserved. CADD SCHOOL