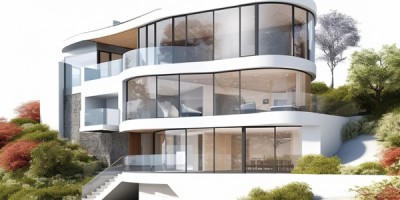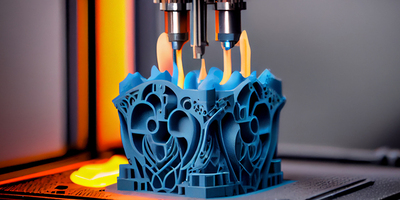Autodesk 3ds Max is one of the most powerful and versatile 3D modeling, animation, rendering, and visualization software used across industries such as architecture, engineering, interior design, gaming, and film production.
Known for its flexibility and advanced rendering capabilities, 3ds Max enables designers, artists, and engineers to create high-quality 3D models, realistic animations, and photorealistic visualizations. It is widely adopted in architectural visualization, product design, game development, and VFX (visual effects) because of its ability to handle complex designs with efficiency.
The software comes with a wide range of modeling tools, material editors, lighting setups, and rendering engines (such as Arnold, V-Ray, and Corona), making it a complete solution for professionals who need both creativity and precision in their projects.
Industry-standard software for architectural visualization and interior design.
Enhances presentations with photorealistic images and animations.
Opens career opportunities in architecture, VFX, gaming, and design studios.
Helps designers and engineers bring concepts to life with creativity and realism.
Industry-standard software for architectural visualization and interior design.
3D Modeling Tools – Create detailed objects, interiors, furniture, landscapes, and architecture.
Animation & Simulation – Add movement, physics, and dynamic effects for realistic presentations.
Rendering Power – Produce photorealistic images and walkthroughs with powerful rendering engines.
Material & Lighting – Apply textures, materials, and lighting for lifelike visualizations.
Cross-Industry Applications – Used in architecture, gaming, product design, film, and advertising.
By the end of this course, learners will be able to:
Understand the user interface and tools of 3ds Max for modeling and rendering.
Create 3D models of objects, interiors, exteriors, and landscapes.
Apply materials, textures, and lighting to enhance realism in designs.
Produce photorealistic renders using built-in and third-party render engines.
Animate objects and cameras to create walkthroughs and flythroughs.
Simulate real-world environments with lighting and physics.
Export 3D models for use in BIM, AR/VR, and gaming platforms.
Work on architectural visualization projects for client presentations.
Apply industry best practices in 3D modeling, rendering, and animation.
Develop professional skills for careers in architecture, design, gaming, and visual effects industries.
100 Hours of Class

Component Based Training
Industry Based Training
International Certifications
100% Placement Assistance
Free Certified Workshops & Seminars
Syllabus Based Classes

Component Based Training
Industry Based Training
International Certifications
100% Placement Assistance
Free Certified Workshops & Seminars
Syllabus Based Classes

Component Based Training
Industry Based Training
International Certifications
100% Placement Assistance
Free Certified Workshops & Seminars
Syllabus Based Classes

Component Based Training
Industry Based Training
International Certifications
100% Placement Assistance
Free Certified Workshops & Seminars
Syllabus Based Classes

Component Based Training
Industry Based Training
International Certifications
100% Placement Assistance
Free Certified Workshops & Seminars
Syllabus Based Classes

Component Based Training
Industry Based Training
International Certifications
100% Placement Assistance
Free Certified Workshops & Seminars
Syllabus Based Classes

Component Based Training
Industry Based Training
International Certifications
100% Placement Assistance
Free Certified Workshops & Seminars
Syllabus Based Classes
No: #172, Raahat Plaza,
2nd Floor, Office No: 196 & 197,
Arcot Road, Vadapalani,
Chennai - 600026.
caddschool@gmail.com
© CADD SCHOOL. All Rights Reserved. CADD SCHOOL