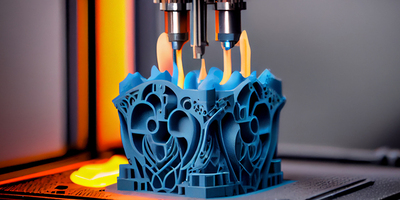MicroStation, developed by Bentley Systems, is a versatile CAD (Computer-Aided Design) software used for 2D drafting, 3D modeling, and visualization in engineering, architecture, and infrastructure projects. It provides a robust platform for designing, documenting, and managing complex projects with precision and efficiency.
MicroStation is widely used in civil engineering, construction, transportation, and utilities, allowing professionals to create detailed drawings, 3D models, and BIM-compatible designs. Its advanced modeling, annotation, and visualization tools make it a preferred choice for large-scale infrastructure projects like roads, bridges, railways, and industrial facilities.
Unlike some CAD software, MicroStation emphasizes scalability and interoperability, supporting integration with various design standards, GIS systems, and BIM workflows.
Industry-standard software for civil engineering, infrastructure, and construction projects.
Enhances accuracy, productivity, and project documentation.
Provides skills for drafting, modeling, and visualization across multiple engineering disciplines.
Prepares learners for careers in civil engineering, architecture, and infrastructure project management.
2D Drafting & Documentation – Create precise technical drawings and layouts.
3D Modeling & Visualization – Develop complex structures, terrain, and infrastructure models.
Interoperability – Supports multiple file formats and integrates with GIS and BIM tools.
Annotation & Detailing – Tools for dimensioning, labeling, and creating construction-ready drawings.
Infrastructure Applications – Widely used for transportation, utilities, and industrial projects.
Design and model roads, highways, bridges, railways, and tunnels.
Prepare site layouts, grading, and earthwork models for large-scale projects.
Create 2D plans, sections, and elevations for architectural projects.
Develop 3D building models for visualization and documentation.
Model industrial plants, pipelines, and utility networks.
Generate construction-ready drawings and fabrication details.
Integrate with BIM workflows and GIS data for multidisciplinary projects.
Ensure coordination between civil, structural, and MEP systems.
Produce detailed drawings, schedules, and reports automatically from models.
Visualize projects with 3D rendering and walkthroughs for stakeholder presentations.
By the end of this course, learners will be able to:
Understand the MicroStation interface and tools for 2D drafting and 3D modeling.
Create accurate civil and architectural drawings including plans, sections, and elevations.
Develop 3D models of buildings, infrastructure, and industrial projects.
Generate construction documentation, annotations, and schedules efficiently.
Apply CAD standards and best practices in modeling and drafting.
Integrate models with GIS and BIM workflows for coordinated project delivery.
Perform visualization and rendering to communicate design intent effectively.
Collaborate with multidisciplinary teams for complex infrastructure projects.
Prepare projects for fabrication and construction with precise detailing.
Develop professional skills for careers in civil engineering, architecture, and infrastructure design.
100 Hours of Class

Component Based Training
Industry Based Training
International Certifications
100% Placement Assistance
Free Certified Workshops & Seminars
Syllabus Based Classes

Component Based Training
Industry Based Training
International Certifications
100% Placement Assistance
Free Certified Workshops & Seminars
Syllabus Based Classes

Component Based Training
Industry Based Training
International Certifications
100% Placement Assistance
Free Certified Workshops & Seminars
Syllabus Based Classes

Component Based Training
Industry Based Training
International Certifications
100% Placement Assistance
Free Certified Workshops & Seminars
Syllabus Based Classes

Component Based Training
Industry Based Training
International Certifications
100% Placement Assistance
Free Certified Workshops & Seminars
Syllabus Based Classes

Component Based Training
Industry Based Training
International Certifications
100% Placement Assistance
Free Certified Workshops & Seminars
Syllabus Based Classes

Component Based Training
Industry Based Training
International Certifications
100% Placement Assistance
Free Certified Workshops & Seminars
Syllabus Based Classes
No: #172, Raahat Plaza,
2nd Floor, Office No: 196 & 197,
Arcot Road, Vadapalani,
Chennai - 600026.
caddschool@gmail.com
© CADD SCHOOL. All Rights Reserved. CADD SCHOOL