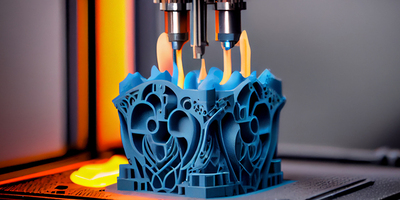AutoCAD Civil 3D, developed by Autodesk, is a powerful civil engineering design and documentation software used for infrastructure design, land development, and transportation projects. It provides engineers, surveyors, and planners with tools to create intelligent 3D models that streamline the design process, improve accuracy, and enhance collaboration.
Civil 3D supports BIM (Building Information Modeling) workflows, making it an essential tool for modern infrastructure projects. It helps in designing and analyzing roads, highways, railways, land grading, drainage systems, and other civil infrastructure with high precision.
Widely used in civil engineering firms, government projects, and construction companies.
Improves efficiency, accuracy, and collaboration in large-scale projects.
Provides skills for careers in transportation design, land development, urban planning, and infrastructure engineering.
Equips learners with industry-standard tools for survey data, design optimization, and project documentation.
Survey & Terrain Modeling – Create surfaces, topographic maps, and terrain models.
Roadway & Transportation Design – Design highways, intersections, and rail alignments.
Land Development – Subdivision design, grading, and earthwork calculations.
Water Systems – Design stormwater, sewage, and drainage networks.
BIM Integration – Collaborate effectively across disciplines for infrastructure projects.
Import and process survey data for topographic surfaces.
Create digital terrain models (DTMs) for planning and design.
Design roads, highways, rail alignments, and intersections.
Perform corridor modeling and cross-section generation.
Subdivision planning, plot layouts, and site grading.
Perform earthwork volume calculations for cut and fill analysis.
Design stormwater, sewage, and drainage networks.
Analyze pipe flow, catchments, and hydrology for site development.
Produce construction drawings, reports, and quantity take-offs.
Collaborate with architects, structural engineers, and contractors through BIM workflows.
By the end of this course, learners will be able to:
Understand and use AutoCAD Civil 3D tools for civil engineering design and drafting.
Create and analyze surfaces, alignments, and profiles for infrastructure projects.
Design roads, highways, and site grading plans with accuracy.
Model and analyze stormwater, sewer, and drainage networks.
Generate earthwork quantities and perform cut-fill analysis.
Prepare construction-ready drawings and reports automatically from 3D models.
Integrate survey data and BIM workflows for collaborative project execution.
Apply civil engineering standards and best practices in design documentation.
Troubleshoot design challenges using simulation and analysis tools.
Develop industry-relevant skills for careers in civil infrastructure, urban planning, and construction engineering.
100 Hours of Class

Component Based Training
Industry Based Training
International Certifications
100% Placement Assistance
Free Certified Workshops & Seminars
Syllabus Based Classes

Component Based Training
Industry Based Training
International Certifications
100% Placement Assistance
Free Certified Workshops & Seminars
Syllabus Based Classes

Component Based Training
Industry Based Training
International Certifications
100% Placement Assistance
Free Certified Workshops & Seminars
Syllabus Based Classes

Component Based Training
Industry Based Training
International Certifications
100% Placement Assistance
Free Certified Workshops & Seminars
Syllabus Based Classes

Component Based Training
Industry Based Training
International Certifications
100% Placement Assistance
Free Certified Workshops & Seminars
Syllabus Based Classes

Component Based Training
Industry Based Training
International Certifications
100% Placement Assistance
Free Certified Workshops & Seminars
Syllabus Based Classes

Component Based Training
Industry Based Training
International Certifications
100% Placement Assistance
Free Certified Workshops & Seminars
Syllabus Based Classes
No: #172, Raahat Plaza,
2nd Floor, Office No: 196 & 197,
Arcot Road, Vadapalani,
Chennai - 600026.
caddschool@gmail.com
© CADD SCHOOL. All Rights Reserved. CADD SCHOOL