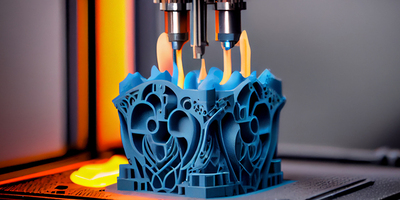Civil CAD (Computer-Aided Design) is the foundation of modern construction and infrastructure design. It enables engineers and architects to create precise 2D drawings, detailed 3D models, and realistic visualizations for buildings, bridges, roads, and industrial structures.
Our Civil CAD course trains learners to work confidently with industry-leading tools such as AutoCAD, Revit Architecture, 3DS Max, SketchUp, STAAD.Pro, E-TABS, Tekla, Navisworks, Civil 3D, V-Ray, Lumion, Rhino, MicroStation, AutoCAD MEP, MS Project, and Primavera.
Civil CAD skills are used across multiple stages of civil engineering and architectural projects, including:
Civil CAD experts are now integral to every stage of infrastructure development — from concept to execution. With this skillset, learners can secure opportunities in BIM implementation, project coordination, structural design, and architectural visualization across global industries.
looking to enhance their technical and design expertise.
who wish to master 3D modeling and rendering tools.
interested in upgrading their project planning and coordination skills.
aiming for roles in advanced design technologies..
Anyone seeking a strong career foundation in civil and infrastructure design.

Component Based Training
Industry Based Training
International Certifications
100% Placement Assistance
Free Certified Workshops & Seminars
Syllabus Based Classes

Component Based Training
Industry Based Training
International Certifications
100% Placement Assistance
Free Certified Workshops & Seminars
Syllabus Based Classes

Component Based Training
Industry Based Training
International Certifications
100% Placement Assistance
Free Certified Workshops & Seminars
Syllabus Based Classes

Component Based Training
Industry Based Training
International Certifications
100% Placement Assistance
Free Certified Workshops & Seminars
Syllabus Based Classes

Component Based Training
Industry Based Training
International Certifications
100% Placement Assistance
Free Certified Workshops & Seminars
Syllabus Based Classes

Component Based Training
Industry Based Training
International Certifications
100% Placement Assistance
Free Certified Workshops & Seminars
Syllabus Based Classes

Component Based Training
Industry Based Training
International Certifications
100% Placement Assistance
Free Certified Workshops & Seminars
Syllabus Based Classes
No: #172, Raahat Plaza,
2nd Floor, Office No: 196 & 197,
Arcot Road, Vadapalani,
Chennai - 600026.
caddschool@gmail.com
© CADD SCHOOL. All Rights Reserved. CADD SCHOOL