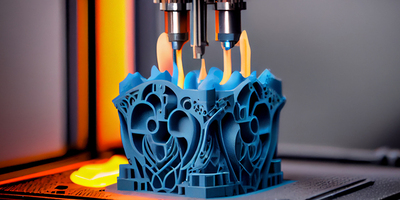Civil Computer-Aided Design (CAD) software has transformed the way architects, engineers, and construction professionals plan, design, and execute infrastructure projects. These tools enable users to create precise 2D drawings, detailed 3D models, and realistic visualizations of structures such as buildings, bridges, highways, and water systems.
Modern civil engineering relies on powerful CAD software such as AutoCAD, Revit Architecture, 3DS Max, SketchUp, STAAD.Pro, E-TABS, Revit Structure, Tekla, Navisworks, Civil 3D, V-Ray, Lumion, Rhino, MicroStation, AutoCAD MEP, MS Project, and Primavera to bring complex designs to life. These tools help professionals streamline workflow, reduce design errors, and ensure better coordination between planning and execution phases.
A Civil CAD course equips learners with hands-on skills to design, analyze, simulate, and manage civil engineering projects — preparing them for a successful career in the construction and infrastructure industry.
Civil CAD software finds extensive applications across various domains of civil engineering and architecture. Key areas include:
With the growing demand for sustainable infrastructure, smart cities, and advanced construction technologies, Civil CAD professionals are in high demand worldwide. Mastery of modern CAD tools opens doors to numerous opportunities in the construction, real estate, and infrastructure sectors.

Component Based Training
Industry Based Training
International Certifications
100% Placement Assistance
Free Certified Workshops & Seminars
Syllabus Based Classes

Component Based Training
Industry Based Training
International Certifications
100% Placement Assistance
Free Certified Workshops & Seminars
Syllabus Based Classes

Component Based Training
Industry Based Training
International Certifications
100% Placement Assistance
Free Certified Workshops & Seminars
Syllabus Based Classes

Component Based Training
Industry Based Training
International Certifications
100% Placement Assistance
Free Certified Workshops & Seminars
Syllabus Based Classes

Component Based Training
Industry Based Training
International Certifications
100% Placement Assistance
Free Certified Workshops & Seminars
Syllabus Based Classes

Component Based Training
Industry Based Training
International Certifications
100% Placement Assistance
Free Certified Workshops & Seminars
Syllabus Based Classes
No: #172, Raahat Plaza,
2nd Floor, Office No: 196 & 197,
Arcot Road, Vadapalani,
Chennai - 600026.
caddschool@gmail.com
© CADD SCHOOL. All Rights Reserved. CADD SCHOOL