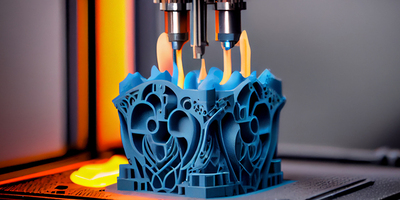Civil CAD (Computer-Aided Design) plays a vital role in shaping today’s infrastructure and construction landscape. It empowers civil engineers, architects, and designers to bring their creative visions to life with precision and efficiency.
From drafting 2D blueprints to developing detailed 3D models and realistic simulations, Civil CAD software is the backbone of modern engineering projects. Software such as AutoCAD, Revit Architecture, 3DS Max, SketchUp, STAAD.Pro, E-TABS, Tekla, Navisworks, Civil 3D, V-Ray, Lumion, Rhino, MicroStation, AutoCAD MEP, MS Project, and Primavera enable professionals to plan, design, analyze, and manage construction projects of all scales
Civil CAD has widespread use in every stage of an engineering project — from concept to completion. Learners gain the ability to:
Mastering Civil CAD software enhances your employability and provides opportunities in both domestic and international markets. As cities expand and smart city initiatives grow, CAD experts play a key role in sustainable design, urban planning, and structural innovation.
to upgrade their design proficiency.
who want to enhance their 3D modeling and visualization skills.
interested in learning project scheduling and resource management.
eager to gain hands-on experience in Revit, Tekla, and E-TABS.
aiming to adopt advanced CAD and BIM workflows.

Component Based Training
Industry Based Training
International Certifications
100% Placement Assistance
Free Certified Workshops & Seminars
Syllabus Based Classes

Component Based Training
Industry Based Training
International Certifications
100% Placement Assistance
Free Certified Workshops & Seminars
Syllabus Based Classes

Component Based Training
Industry Based Training
International Certifications
100% Placement Assistance
Free Certified Workshops & Seminars
Syllabus Based Classes

Component Based Training
Industry Based Training
International Certifications
100% Placement Assistance
Free Certified Workshops & Seminars
Syllabus Based Classes

Component Based Training
Industry Based Training
International Certifications
100% Placement Assistance
Free Certified Workshops & Seminars
Syllabus Based Classes

Component Based Training
Industry Based Training
International Certifications
100% Placement Assistance
Free Certified Workshops & Seminars
Syllabus Based Classes
No: #172, Raahat Plaza,
2nd Floor, Office No: 196 & 197,
Arcot Road, Vadapalani,
Chennai - 600026.
caddschool@gmail.com
© CADD SCHOOL. All Rights Reserved. CADD SCHOOL