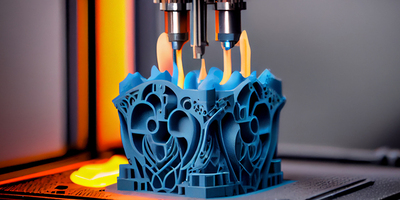RCDC (Reinforced Concrete Design & Detailing) is an advanced structural engineering software developed by CSI (Computers & Structures India) for the design, analysis, and detailing of reinforced concrete structures. It automates the process of creating structural drawings, design calculations, and 3D reinforcement models in compliance with international codes and standards.
RCDC is widely used in civil and structural engineering industries for residential, commercial, and industrial building projects, enabling engineers to accelerate the design process, reduce errors, and produce construction-ready drawings. It integrates with BIM workflows and other design software, ensuring coordination between structural models, architectural plans, and MEP systems.
Speeds up structural design and detailing workflows.
Ensures accuracy and compliance with design codes.
Reduces manual errors in reinforcement detailing.
Prepares learners for careers in structural engineering, consultancy, and construction documentation.
Automated Reinforced Concrete Design – Supports beams, columns, slabs, and foundations.
3D Reinforcement Modeling – Generate accurate rebar layouts for visualization and construction.
Code Compliance – Designs structures according to IS, ACI, and other international standards.
Detailed Drawings – Automatically produce shop drawings, bar bending schedules, and fabrication details.
Integration – Works with BIM tools and CAD software for coordinated structural design.
Design beams, columns, slabs, foundations, and shear walls as per reinforced concrete standards.
Perform structural analysis and load calculations efficiently.
Generate 3D reinforcement models for visualization and fabrication.
Create shop drawings, bar bending schedules, and construction-ready details automatically.
Integrate with Revit, AutoCAD, and other BIM software for coordinated structural modeling.
Ensure consistency and accuracy between design, detailing, and construction documents.
Design structures according to IS, ACI, Eurocode, and other international standards.
Optimize reinforcement layouts and material usage for cost-effective construction.
Widely used in residential, commercial, and industrial building projects.
Applicable for structural consultancy, construction documentation, and civil engineering firms.
By the end of this course, learners will be able to:
Understand the RCDC interface and workflow for reinforced concrete design and detailing.
Perform automated design of beams, columns, slabs, and foundations according to relevant codes.
Generate accurate 3D reinforcement models for visualization and construction.
Produce detailed shop drawings and bar bending schedules automatically.
Integrate RCDC models with BIM and CAD software for coordinated workflows.
Optimize reinforcement layouts and material usage for cost-effective projects.
Perform structural analysis and load calculations efficiently within the software.
Ensure code compliance with IS, ACI, Eurocode, and other international standards.
Prepare construction-ready documentation with minimal manual intervention.
Develop professional skills for careers in structural engineering, consultancy, and construction documentation.
100 Hours of Class

Component Based Training
Industry Based Training
International Certifications
100% Placement Assistance
Free Certified Workshops & Seminars
Syllabus Based Classes

Component Based Training
Industry Based Training
International Certifications
100% Placement Assistance
Free Certified Workshops & Seminars
Syllabus Based Classes

Component Based Training
Industry Based Training
International Certifications
100% Placement Assistance
Free Certified Workshops & Seminars
Syllabus Based Classes

Component Based Training
Industry Based Training
International Certifications
100% Placement Assistance
Free Certified Workshops & Seminars
Syllabus Based Classes

Component Based Training
Industry Based Training
International Certifications
100% Placement Assistance
Free Certified Workshops & Seminars
Syllabus Based Classes

Component Based Training
Industry Based Training
International Certifications
100% Placement Assistance
Free Certified Workshops & Seminars
Syllabus Based Classes

Component Based Training
Industry Based Training
International Certifications
100% Placement Assistance
Free Certified Workshops & Seminars
Syllabus Based Classes
No: #172, Raahat Plaza,
2nd Floor, Office No: 196 & 197,
Arcot Road, Vadapalani,
Chennai - 600026.
caddschool@gmail.com
© CADD SCHOOL. All Rights Reserved. CADD SCHOOL