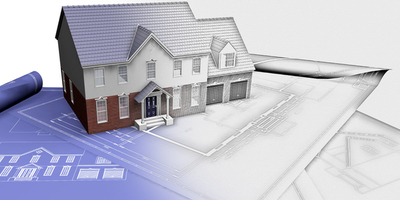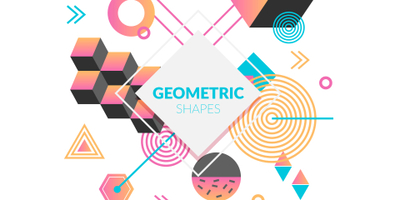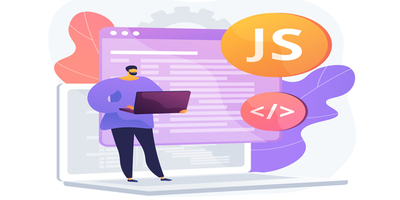PDMS (Plant Design Management System) is a comprehensive 3D plant design software developed by AVEVA. It is widely used for designing, modeling, and managing complex industrial plants, including oil and gas, petrochemical, power, and water treatment facilities.
PDMS allows engineers to create a fully integrated 3D model of the plant, including piping, equipment, structural elements, HVAC, and instrumentation. The software facilitates collaboration across multiple disciplines, enabling accurate design, clash detection, and efficient project management throughout the plant lifecycle.
Essential for professionals in plant design, engineering, and project management.
Improves design accuracy, reduces errors, and enhances coordination among engineering teams.
Prepares learners for careers in oil & gas, chemical, energy, and process industries.
Provides hands-on experience in 3D modeling, design validation, and plant management workflows.
3D Plant Modeling – Design and visualize piping, equipment, structural, HVAC, and instrumentation systems.
Clash Detection & Coordination – Identify and resolve conflicts between different disciplines.
Collaboration & Multi-User Environment – Multiple engineers can work on the same project simultaneously.
Integration with Engineering Data – Link design data with specifications, material lists, and documentation.
Simulation & Analysis – Check for layout feasibility, accessibility, and compliance with standards.
Industry Applications – Widely used in oil & gas, petrochemical, power plants, water treatment, and industrial projects.
3D modeling of piping, equipment, structural elements, HVAC, and instrumentation in industrial plants.
Comprehensive plant layout planning and design validation for large-scale projects.
Design and coordination of pipelines, vessels, pumps, and machinery.
Clash detection and layout optimization for efficient plant operation.
Modeling of treatment plants, chemical processing units, and industrial facilities.
Integration of process data and specifications into 3D plant models.
Enables multiple engineers to work simultaneously on interdisciplinary designs.
Facilitates coordination between civil, mechanical, electrical, and instrumentation teams.
Feasibility checks, accessibility analysis, and compliance with design standards.
Automatic generation of material lists, isometrics, and construction documentation.
By the end of this course, learners will be able to:
Create 3D models of industrial plants including piping, equipment, structural, HVAC, and instrumentation systems.
Perform clash detection and design coordination among multiple disciplines.
Generate accurate drawings and documentation such as isometrics, material lists, and layouts.
Collaborate efficiently in a multi-user environment for large-scale plant projects.
Validate plant designs for accessibility, feasibility, and compliance with engineering standards.
Integrate process and design data into the 3D model for accurate representation.
Optimize plant layouts to reduce construction and operational conflicts.
Simulate plant systems for operational efficiency and performance checks.
Apply industry-standard practices for plant engineering and project management.
Develop professional skills for careers in plant design, engineering, and industrial project management.

Component Based Training
Industry Based Training
International Certifications
100% Placement Assistance
Free Certified Workshops & Seminars
Syllabus Based Classes

Component Based Training
Industry Based Training
International Certifications
100% Placement Assistance
Free Certified Workshops & Seminars
Syllabus Based Classes

Component Based Training
Industry Based Training
International Certifications
100% Placement Assistance
Free Certified Workshops & Seminars
Syllabus Based Classes

Component Based Training
Industry Based Training
International Certifications
100% Placement Assistance
Free Certified Workshops & Seminars
Syllabus Based Classes

Component Based Training
Industry Based Training
International Certifications
100% Placement Assistance
Free Certified Workshops & Seminars
Syllabus Based Classes
No: #172, Raahat Plaza,
2nd Floor, Office No: 196 & 197,
Arcot Road, Vadapalani,
Chennai - 600026.
caddschool@gmail.com
© CADD SCHOOL. All Rights Reserved. CADD SCHOOL