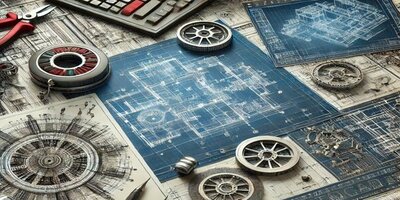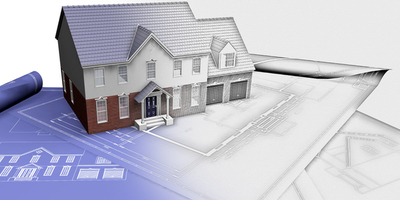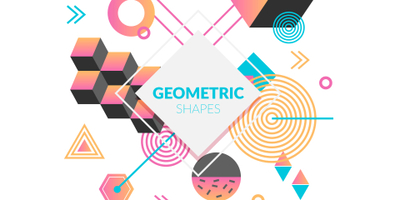MicroStation Mechanical is a specialized module of MicroStation CAD software developed by Bentley Systems, designed specifically for mechanical engineering design and drafting. It provides engineers with tools to create detailed 2D and 3D mechanical drawings, assemblies, and components with high precision.
The software is widely used in manufacturing, automotive, aerospace, and industrial machinery industries for designing parts, assemblies, and tooling. MicroStation Mechanical integrates parametric design capabilities, standard parts libraries, and mechanical-specific drafting tools to streamline the design and documentation process.
Essential for mechanical engineers, product designers, and manufacturing professionals.
Improves design accuracy, efficiency, and standardization in mechanical engineering projects.
Prepares learners for careers in mechanical design, production engineering, and industrial manufacturing.
Provides hands-on experience in creating, analyzing, and documenting mechanical components and assemblies.
2D Drafting & 3D Modeling – Create accurate mechanical components, assemblies, and detailed drawings.
Parametric Design – Modify designs efficiently using parameters and constraints.
Standard Components & Libraries – Access bolts, gears, bearings, and other standard mechanical parts.
Assembly Design – Model complex assemblies and check fit, motion, and interference.
Mechanical Documentation – Generate fabrication drawings, bill of materials (BOM), and annotations.
Industry Applications – Used in manufacturing, automotive, aerospace, heavy machinery, and industrial equipment design.
Create precise 2D and 3D models of parts, assemblies, and mechanisms.
Check fit, alignment, and motion of components in assemblies.
Develop fabrication-ready drawings for manufacturing and machining.
Design tooling, fixtures, and production equipment.
Model mechanical systems for vehicles, aircraft, and industrial machines.
Use standard part libraries (bolts, bearings, gears, etc.) for faster design.
Generate detailed mechanical drawings, annotations, and reports.
Create Bill of Materials (BOM) and standardized design documentation.
Integrate with other CAD/BIM workflows for multi-disciplinary projects.
Facilitate communication between design, production, and quality teams.
By the end of this course, learners will be able to:

Component Based Training
Industry Based Training
International Certifications
100% Placement Assistance
Free Certified Workshops & Seminars
Syllabus Based Classes

Component Based Training
Industry Based Training
International Certifications
100% Placement Assistance
Free Certified Workshops & Seminars
Syllabus Based Classes

Component Based Training
Industry Based Training
International Certifications
100% Placement Assistance
Free Certified Workshops & Seminars
Syllabus Based Classes

Component Based Training
Industry Based Training
International Certifications
100% Placement Assistance
Free Certified Workshops & Seminars
Syllabus Based Classes

Component Based Training
Industry Based Training
International Certifications
100% Placement Assistance
Free Certified Workshops & Seminars
Syllabus Based Classes
No: #172, Raahat Plaza,
2nd Floor, Office No: 196 & 197,
Arcot Road, Vadapalani,
Chennai - 600026.
caddschool@gmail.com
© CADD SCHOOL. All Rights Reserved. CADD SCHOOL