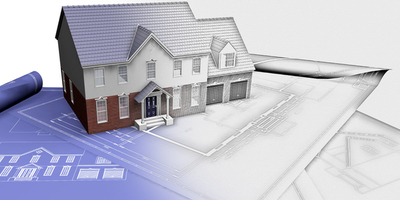Revit MEP is a Building Information Modeling (BIM) software developed by Autodesk, specifically designed for Mechanical, Electrical, and Plumbing (MEP) engineering. It enables engineers and designers to create, coordinate, and manage building systems in a fully integrated 3D model, streamlining the design and construction process.
Revit MEP is widely used in commercial, residential, and industrial building projects, helping teams visualize, simulate, and optimize MEP systems before construction. By integrating mechanical, electrical, and plumbing designs into a single BIM environment, Revit MEP ensures clash-free designs, accurate documentation, and efficient collaboration among all project stakeholders.
Essential for MEP engineers, architects, and building services professionals.
Enhances design accuracy, collaboration, and construction efficiency.
Prepares learners for careers in building design, construction management, and facility management.
Provides hands-on experience in 3D modeling, BIM coordination, and system analysis.
3D Modeling of Building Systems – Design HVAC, electrical, plumbing, and fire protection systems.
Clash Detection & Coordination – Identify and resolve conflicts between multiple building systems.
Automated Documentation – Generate schedules, annotations, and detailed construction drawings.
Integration with BIM Workflows – Seamless coordination with architects, structural engineers, and contractors.
Simulation & Analysis – Perform load calculations, airflow analysis, and energy efficiency studies.
Industry Applications – Widely used in construction, facility management, and building services engineering.
Design and model mechanical, electrical, and plumbing systems for residential, commercial, and industrial buildings.
Streamline construction documentation and ensure accurate implementation on-site.
Design heating, ventilation, and air conditioning systems with ductwork, piping, and equipment layouts.
Perform system sizing, airflow analysis, and energy efficiency planning.
Draft lighting, power, and communication layouts.
Generate electrical schematics, panel schedules, and cable routing for buildings.
Model plumbing, piping, and drainage systems accurately.
Design fire protection systems including sprinklers, alarms, and safety components.
Coordinate designs with architects, structural engineers, and other stakeholders.
Detect clashes and optimize system layout using BIM workflows.
By the end of this course, learners will be able to:
Create 3D models of mechanical, electrical, and plumbing systems for buildings.
Draft accurate 2D drawings and documentation for construction purposes.
Perform system layout, sizing, and routing for HVAC, electrical, plumbing, and fire protection systems.
Detect and resolve clashes between different building systems for coordinated design.
Generate schedules, annotations, and reports automatically from the MEP model.
Integrate MEP designs with BIM workflows for collaborative project management.
Apply industry standards and best practices for building services design.
Prepare designs for installation and facility maintenance, ensuring accuracy and efficiency.
Simulate system performance for airflow, energy consumption, and load calculations.
Develop professional skills for careers in building design, MEP engineering, and construction management.

Component Based Training
Industry Based Training
International Certifications
100% Placement Assistance
Free Certified Workshops & Seminars
Syllabus Based Classes

Component Based Training
Industry Based Training
International Certifications
100% Placement Assistance
Free Certified Workshops & Seminars
Syllabus Based Classes

Component Based Training
Industry Based Training
International Certifications
100% Placement Assistance
Free Certified Workshops & Seminars
Syllabus Based Classes

Component Based Training
Industry Based Training
International Certifications
100% Placement Assistance
Free Certified Workshops & Seminars
Syllabus Based Classes

Component Based Training
Industry Based Training
International Certifications
100% Placement Assistance
Free Certified Workshops & Seminars
Syllabus Based Classes
No: #172, Raahat Plaza,
2nd Floor, Office No: 196 & 197,
Arcot Road, Vadapalani,
Chennai - 600026.
caddschool@gmail.com
© CADD SCHOOL. All Rights Reserved. CADD SCHOOL