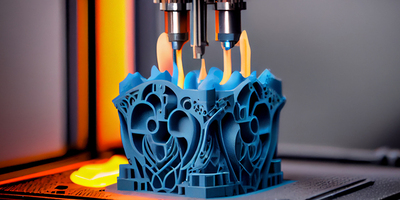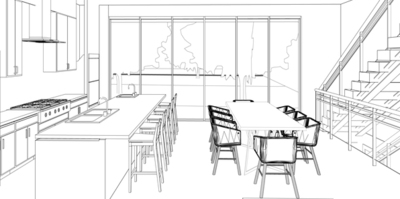AutoCAD for Electrical Engineering is a specialized application of AutoCAD tailored to the needs of electrical engineers and designers. It provides a platform to create, modify, and document electrical schematics, wiring diagrams, and control circuits with precision and efficiency.
This software is widely used in the design and drafting of electrical systems in residential, commercial, and industrial projects. By combining the drafting capabilities of AutoCAD with electrical-specific tools, engineers can produce accurate circuit diagrams, panel layouts, single-line diagrams, and control schematics, reducing errors and improving project coordination.
AutoCAD for Electrical Engineering helps streamline workflows, enhances collaboration with other disciplines, and ensures compliance with industry standards and codes.
Essential tool for designing and documenting electrical systems accurately.
Reduces manual drafting errors and saves time in electrical project design.
Prepares learners for careers in electrical design, control panel drafting, and building services engineering.
Enhances skills in schematic drawing, circuit planning, and system documentation.
Electrical Drafting & Documentation – Draw wiring diagrams, single-line diagrams, and panel layouts.
2D & 3D Modeling – Create schematic diagrams and physical layouts of electrical systems.
Standardized Components – Access libraries of electrical symbols, devices, and panels.
Collaboration – Integrates with other CAD tools and BIM workflows.
Error Reduction – Helps identify design conflicts early and maintain compliance with electrical standards.
Draft wiring diagrams, single-line diagrams, and panel layouts for residential, commercial, and industrial projects.
Design control circuits, PLC connections, and schematic diagrams efficiently.
Use predefined electrical symbols and device libraries for faster and standardized drafting.
Ensure compliance with IEC, NEC, and other international electrical standards.
Generate Bill of Materials (BOM), cable schedules, and panel schedules automatically.
Maintain accurate documentation for construction, installation, and maintenance.
Integrate with AutoCAD, Revit, and other BIM tools for multidisciplinary coordination.
Collaborate effectively with architects, mechanical, and structural engineers.
Widely used in industrial plants, commercial buildings, power distribution systems, and control panel design.
Applicable for careers in electrical design, consultancy, and automation projects.
By the end of this course, learners will be able to:
Understand the AutoCAD Electrical interface and specialized tools for electrical design.
Create electrical schematics, wiring diagrams, and single-line diagrams accurately.
Design control circuits, PLC layouts, and panel diagrams using standard components.
Generate Bill of Materials, cable schedules, and panel schedules automatically.
Ensure compliance with electrical codes and standards (IEC, NEC, etc.).
Use libraries of electrical symbols and devices for faster and standardized drafting.
Integrate electrical designs with BIM and other CAD workflows for collaboration.
Detect and correct design conflicts before implementation to reduce errors.
Document electrical systems effectively for construction and maintenance purposes.
Develop professional skills for careers in electrical design, building services engineering, and industrial automation projects.
100 Hours of Class

Component Based Training
Industry Based Training
International Certifications
100% Placement Assistance
Free Certified Workshops & Seminars
Syllabus Based Classes

Component Based Training
Industry Based Training
International Certifications
100% Placement Assistance
Free Certified Workshops & Seminars
Syllabus Based Classes

Component Based Training
Industry Based Training
International Certifications
100% Placement Assistance
Free Certified Workshops & Seminars
Syllabus Based Classes

Component Based Training
Industry Based Training
International Certifications
100% Placement Assistance
Free Certified Workshops & Seminars
Syllabus Based Classes

Component Based Training
Industry Based Training
International Certifications
100% Placement Assistance
Free Certified Workshops & Seminars
Syllabus Based Classes
No: #172, Raahat Plaza,
2nd Floor, Office No: 196 & 197,
Arcot Road, Vadapalani,
Chennai - 600026.
caddschool@gmail.com
© CADD SCHOOL. All Rights Reserved. CADD SCHOOL